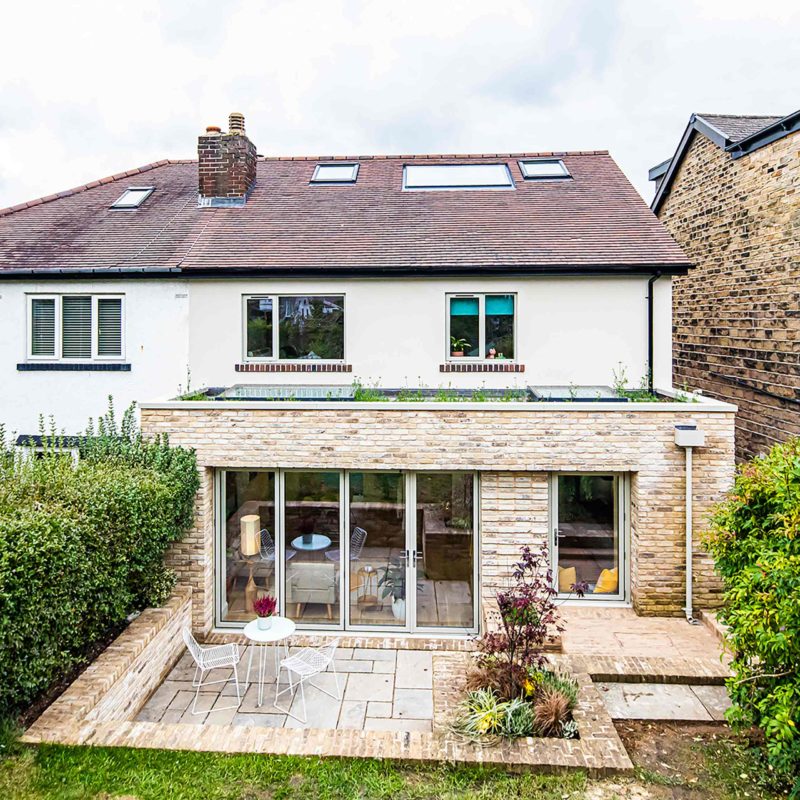The Watson House transforms a typical Sheffield interwar semi into a home suitable for modern day family living.
The project featured on Series 4 of Channel 4’s Ugly House to Lovely House with George Clarke.
The project refurbishes and reconfigures the existing house and adds narrow side and rear extensions on the restricted plot without negatively impacting the size of the garden. As well as adding much needed extra floor space for the client’s growing family, the design seeks to address the long term sustainability of the home as the family and world around them evolves.
Carefully positioned new windows and skylights flood the house in natural daylight, contributing to occupant wellbeing and reducing energy consumption from electric lighting. The new open plan kitchen dining space at the rear of the house opens up to and integrates with new garden landscaping. The kitchen itself has been specified and built from sustainable materials; worktops are reclaimed from local school science laboratory benches and the cabinets are fashioned from eco-board, produced from 100% recycled timber.
Externally a wildflower meadow roof on the rear extension provides new habitats, reduces stormwater runoff and a provides a pleasant outlook from the first floor of the house. At the front of the house the addition of off-road parking provides a place for electric car charging with the grasscrete surface providing a permeable drainage surface and natural habitats.
The home’s transformation can be viewed on Channel 4’s Ugly House to Lovely House with George Clarke.
Back to projects
