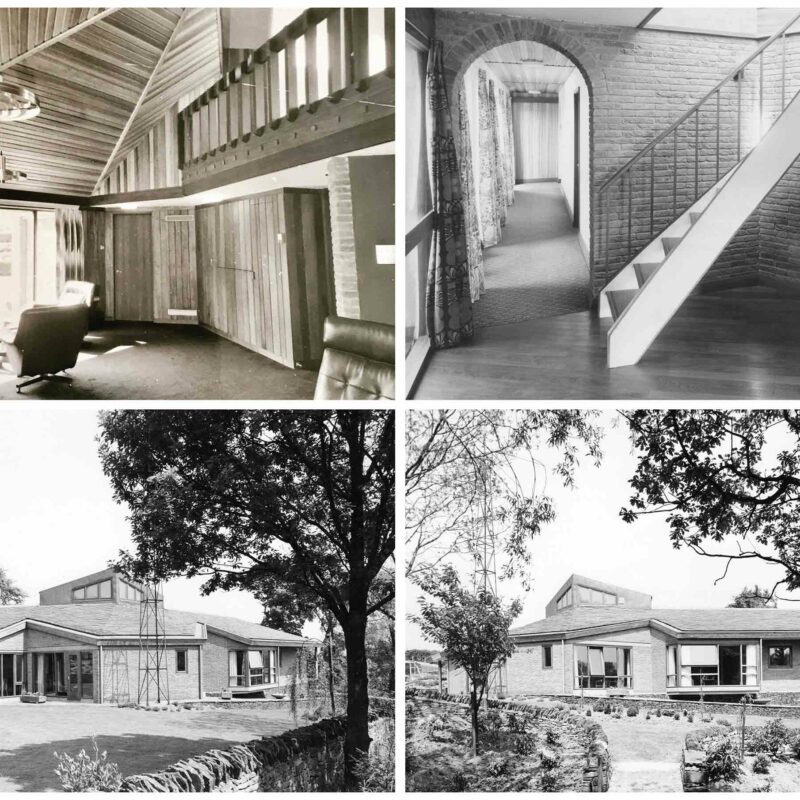Ravine House is a unique 1960’s modernist house, set within a stunning wooded site.
In 2022 our project to refurbish and extend the house won three RIBA East Midlands Awards with the judges describing the project as an “exemplar renovation for the 21st century”. It has also been has been longlisted for RIBA House of the Year 2022.
The original house was detailed and built to an exceptional standard, and remained largely unchanged since its construction. However, the scheme lacked both central heating and insulation, and it was evident that comprehensive modernisation was required to extend the life of this important building.
“This is a house that integrates sustainable practice with restoration and renewal as an exemplar of how an architect can approach the brief with both respect and invention.” RIBA 2022
The RIBA award winning project undertaken by CE+CA comprised the deep refurbishment and extension of the existing building. Close collaboration with the client uncovered the unique story behind the design and construction of the original house. The expression of building materials was fundamental to the original design, and the existing palette of stone, brick, timber and copper informed the design team approach throughout.
The sympathetic yet radical refurbishment sought to upgrade performance of the existing building fabric to exceed current requirements, creating an airtight building whilst maintaining the integrity of the original design. In contrast, the new extension is an unapologetically contemporary addition that serves to open up the living spaces to the mature grounds, creating the clear connections between house and landscape that were previously lacking.
One of the client’s main objectives for the project was for the building and site to be as self-sufficient as possible. The renovations included installation of triple glazing and high performance insulation to regulate temperature. Solar panels generate electricity, and a new borehole both provides potable water and serves a ground source heat pump, generating both hot water and heating. Collectively, these interventions allow Ravine House to now function as a sustainable and comfortable home.
Back to projects