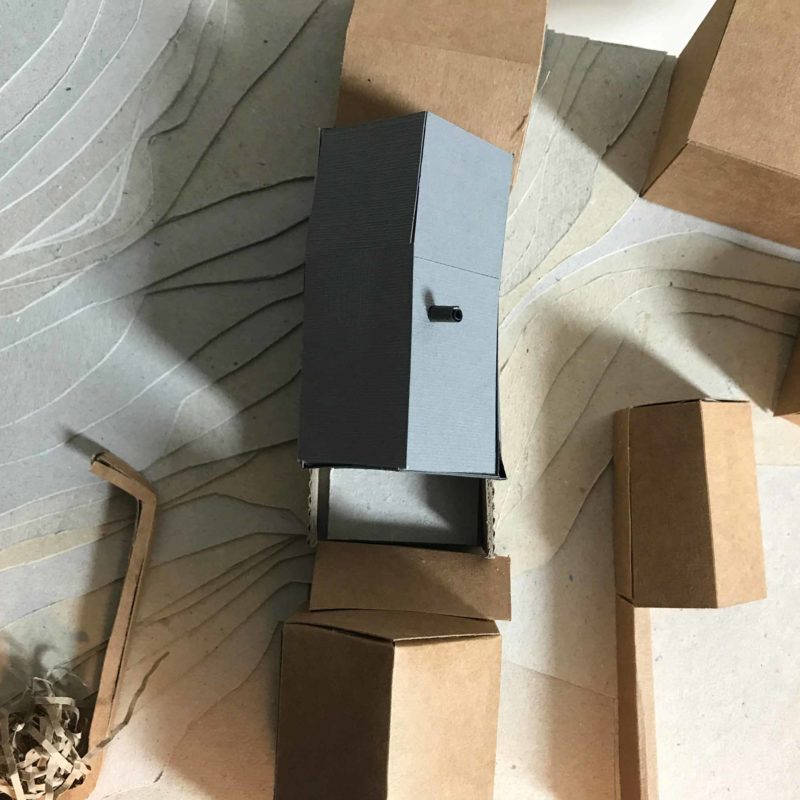Amber House is a proposal for new build two-bedroom dwelling on a compact site in a Derbyshire village.
Our proposals seek to create a contemporary addition to the village’s existing built fabric, whilst remaining sympathetic to the rural and historic context. An important part of the concept is to re-use existing stone on site from a small, derelict, historic storage barn to form the most important feature of the house, a heavy stone wall at ground floor level. Deep set windows inspired by local precedents will puncture the stone wall. Above the stone emerges a crisp, metal clad, pitched form contrasting with the rougher stone below.
“…really comprehensive and impressive… reflects just what I imagined my building to be.” Client response to the planning submission
Internally the small floor plan is maximised with multipurpose space and clever storage ideas, taking inspiration from the client’s interest in yacht building. A small double height external courtyard is situated at one end of the plot to draw daylight into both storeys and provide a private place to sit outdoors. Roof mounted photovoltaic panels are proposed to provide much of the home’s energy requirements.
The project is currently awaiting planning determination.
Back to projects