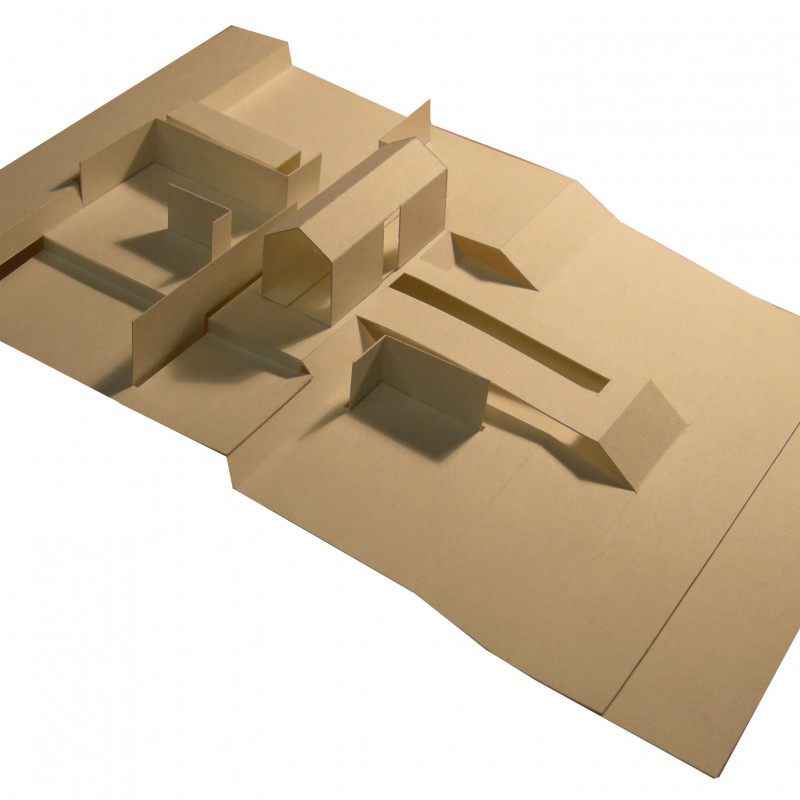From the high ridge to the North of the site, High Meadows appears as a cluster of buildings – perhaps a farmstead, nestling into the site. It embeds itself into the landscape, never dominating but controlling its immediate surroundings.
The house sits, mediating, between the sublime landscape of ancient stone walls, the unaltered rocky edges of the Dark Peak, and the rolling veil of Capability Brown’s fabricated and Arcadian landscape of the Chatsworth Estate. It is only when entering the house that its form is revealed. Loosely divided into quarters, the house consists of two principal living ‘wings’, and one service ‘wing’ containing the guest suite and parking. The fourth ‘wing’ is formed by a long reflection pool that extends out from the house, accentuating the view down the valley. The wings of the building form sheltered courtyards, enclosing the space, trapping the sun, and hiding more utilitarian items such as parking.
High Meadows responds to both the special and the everyday nature of family living.
Family life defines the programme of the house. From entertaining the wider family at Christmas to a shared breakfast in the kitchen, the house responds to both the special and the everyday. At the heart of the home, as with many a farmstead, lies the kitchen. This forms the space around which family life revolves. Shared spaces spill off the kitchen, whilst more formal spaces extend to occupy the Western wing of the house
The surrounding landscape is constantly referenced throughout the house; a small seat built into the depth of the stone wall with a cleverly placed slot of glazing revealing the ridge to the North, a large picture window capturing the sun and the view to the South, a hidden pool sunk into the ground with rooflights revealing the sky above.
Back to projects